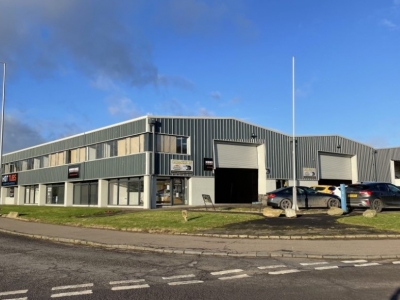Industrial, Units A&B Faraday Street
Details
Industrial, Units A&B Faraday StreetDundee
DD2 3QQ
Miscellaneous/General
585.29 sq.m (6,300 sq.ft)
Agent(s)
Westport Property3 Old Hawkhill
3 Old Hawkhill
Dundee
DD1 5EU
01382 225517
fergus@westportproperty.co.uk
http://www.westportproperty.co.uk
Location
Dundee benefits from a central geographic location, within a 90 minute drive of 90% of the Scottish population. Dundee is a main station on the UK east coast line, has an excellent motorway link, a thriving regional airport and a cruise ship port. From any location within Dundee, a maximum of 20 minutes drive time is required to cross the city. Travel to work form outlying areas such as Perth, St Andrews and Carnoustie would be no more than 30 minutes drive. The city can offer serviced development land and modern commercial and industrial property on high quality business parks, industrial estates as well as on specialist sites, ensuring the best possible range of solutions.Description
The subjects comprise two adjoining warehouses of steel portal frame construction with profiled metal cladding, under a pitched corrugated asbestos cement sheet roof. Internally, the premises are fitted out to provide a showroom area with separate trade counter and small private office, staff kitchen, storage and toilet facilities, together with first floor office accommodation. The warehouse has a solid concrete floor, block walls and profiled metal cladding above, with 10% translucent roof panels supplemented by suspended sodium and strip light fitments. Vehicle loading is by way of an electrically operated roller shutter door to the front elevation and the warehouse has a minimum eaves height of 5.0 metres. Externally, a tarmac yard area provides loading access and car parking to the front of the accommodation.Accommodation
- We have measured the premises in accordance with the RICS Code of Measuring Practice to be as follows:-
- Warehouse 655.47 sq m (7,056 sq ft)
- Showroom 238.75 sq m (2,570 sq ft)
- Trade Counter & Office 180.76 sq m (1,946 sq ft)
- Kitchen / Staff / WC 96.34 sq m (1,037 sq ft)
- Total GIA 1,171 sq ft (12,609 sq ft)
- A first floor office and mezzanine floor provide a further 332 sq m (3,581 sq ft) if required.
Other Relevant Information
- Rates Payable: £30811.20 per annum
- Any new occupier will have the right to appeal this rating assessment.
- All prices, premiums and rents are quoted exclusive of VAT which may be payable.


